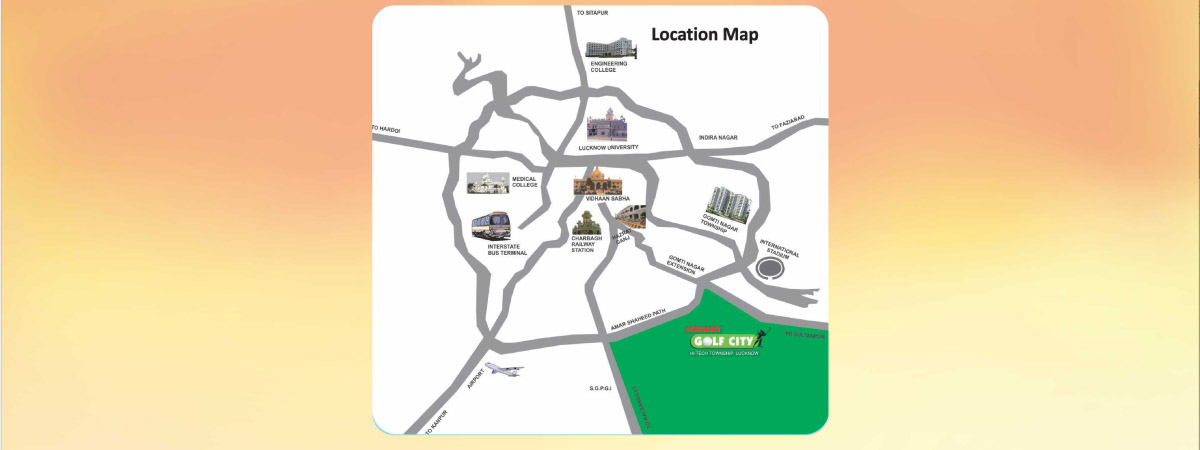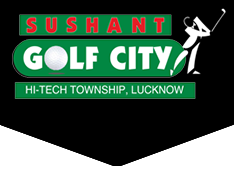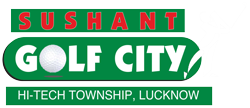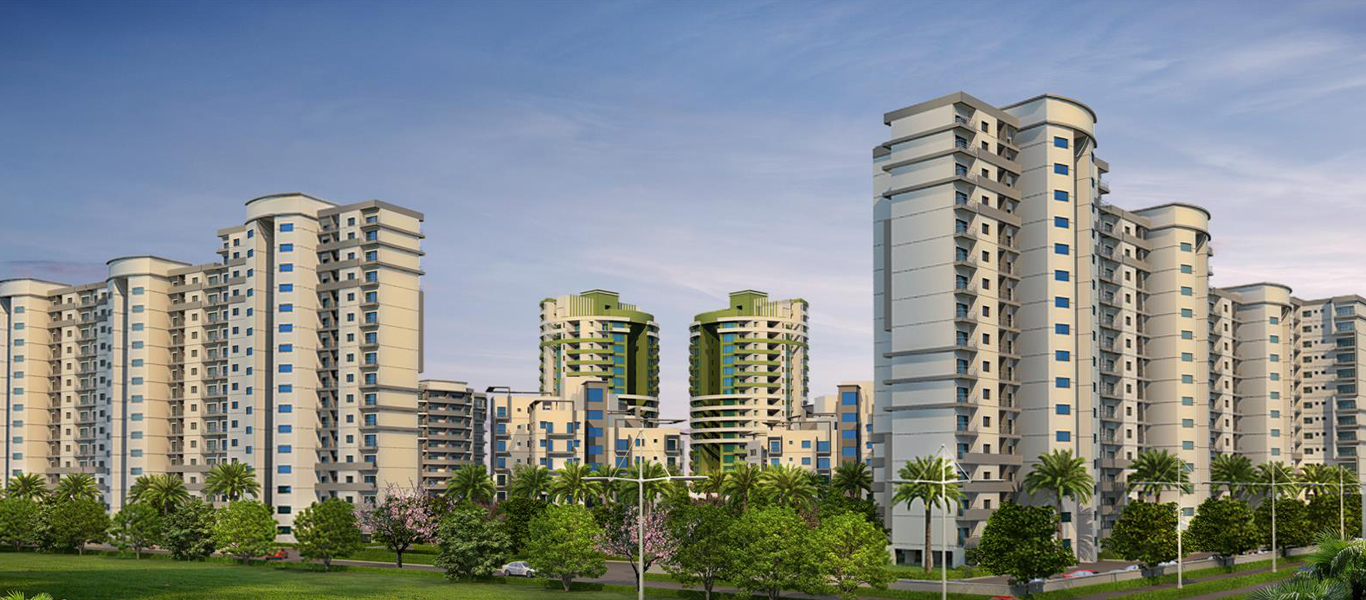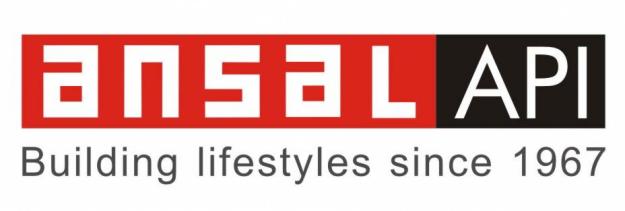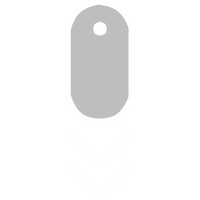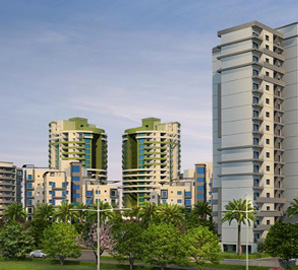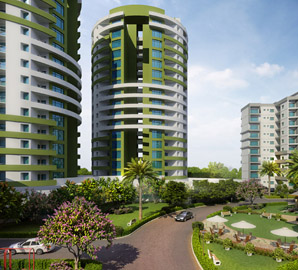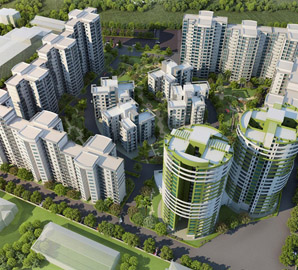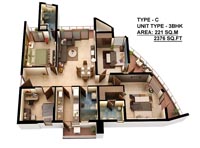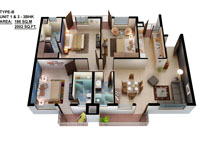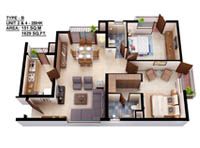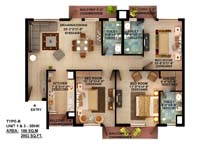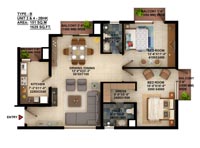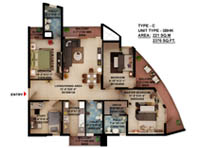- Home
- →
- Projects
- →
- Harmony Enclave
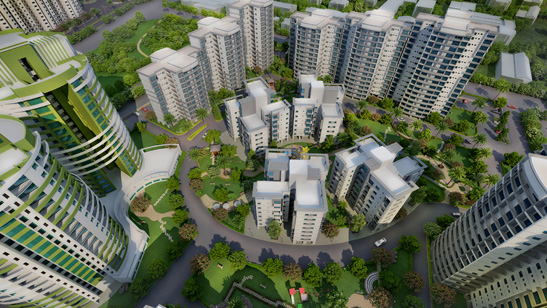
Overview
Sushant Media Enclave
Searching for an oasis of peace amidst the hustle and bustle of busy City life?
Look no further ... Harmony Enclave apartments provides you a perfectly serene setting for a blissful experience of life. It is a premium residential project at Sushant Golf City, Lucknow. It gives you a choice of 2 and 3 BHK elegantly designed apartments bringing you a lifestyle beyond your expectations. With luxurious multi-storey apartments coupled with a host of remarkable amenities and recreational facilities, this elite project will perfectly match your expectations for a world class lifestyle.
Harmony Enclave is conveniently located in close proximity to the Airport, IT hub & upcoming malls as well as schools, colleges, medical facilities, restaurants, entertainment avenues and lots more!
Specifications
| TYPE OF STRUCTURE |
|---|
| Framed structure confirming to BIS seismic codes with block masonary filler walls |
| Floor Finishes | |
|---|---|
| Living/Dining | Vitrified Tiles / Marble floor |
| Bed Rooms | Ceramic Tiles |
| Stairs | Stone in treads & Tiles in Risers |
| Balconies | Non-skid ceramic tiles |
| Toilets | |
|---|---|
| Flooring | Non-skid ceramic tiles / Porcelain Tiles |
| Walls | Tiles as per architectural design |
| Chinaware | European Type WC, Wash Basin with |
| CP Fittings | Single lever CP Fittings |
| Counter | Marble / Granite |
| Water Supply | Provision for Hot and Cold Water Supply |
| Other Fixture | Looking mirror. Towel ring/rod, Paper holder, Soap dish and Health faucetGlass partiton in bathing area of master Bedroom toilet |
| Kitchen | |
|---|---|
| Flooring | Non-skid ceramic tiles or Equivalent |
| Dado | Ceramic tile cladding on walls as per architectural design |
| Counter | Granite |
| Cabinets | Modular kitchen Cabinets with Chimney and Hob |
| Water Supply | Provision for Hot and Cold Water supply |
| CP Fittings | Single lever CP Fittings |
| Sink | Stainless steel sink with drain board and single bowl |
| Joinery | |
|---|---|
| Windows | UPVC/ Anodized Aluminium with flooat Glass |
| Doors | Decorated Flush Door with SS Fittings |
| Internal Wall Finishing | All internal walls shall be finished with OBD as per design |
| Extennal Finish | Pleasing elevation with All weather exterior paints |
| Other Features | |
|---|---|
| Electrical | Copper Wiring in Conduits with Modular Switches |
| Telecommunication | Provision of Telephone Points in Drawing Room, Dining Room and All Bedrooms Provision of TV Aerial Points in Drawing Room / Lobby and all Bedrooms |
Location Map
