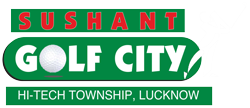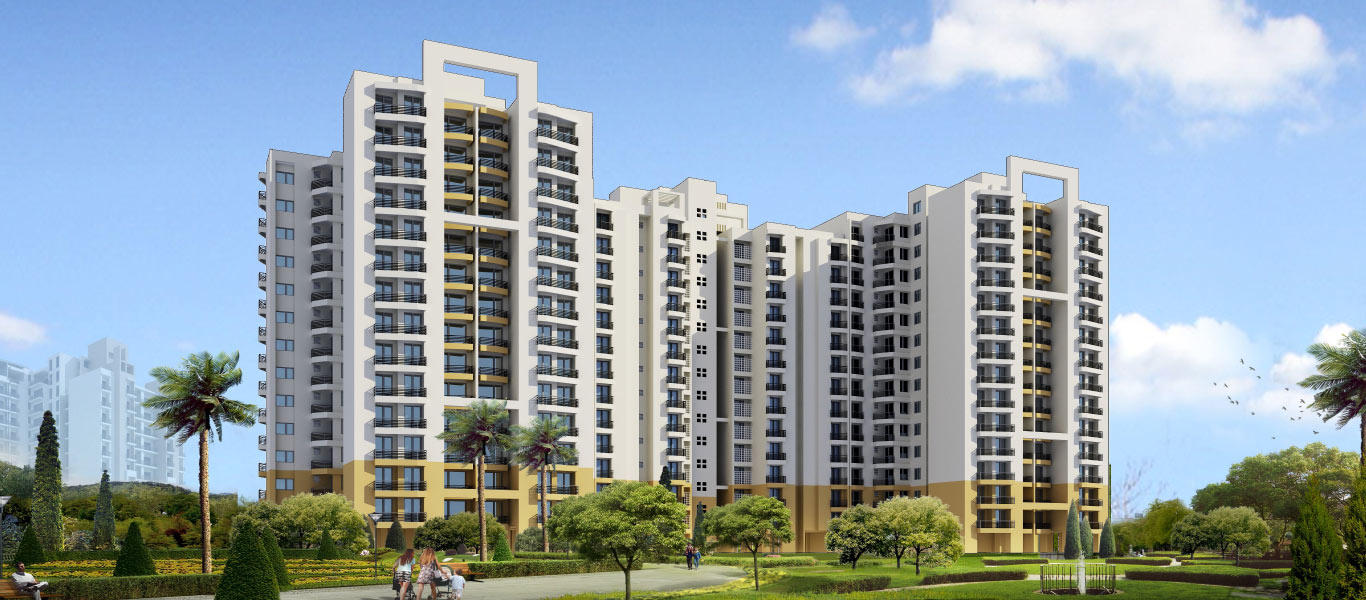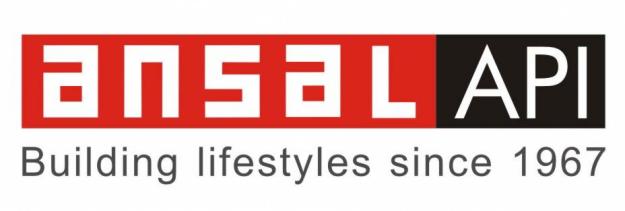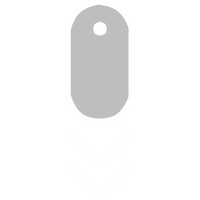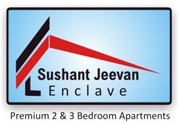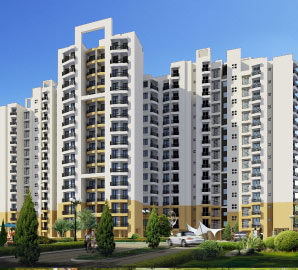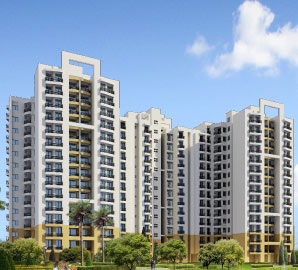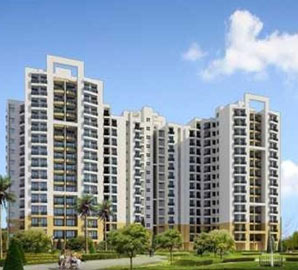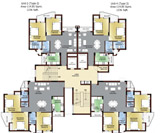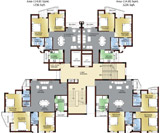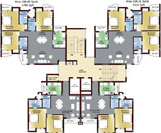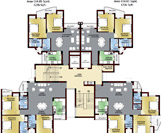- Home
- →
- Projects
- →
- Sushant JeevanEnclave
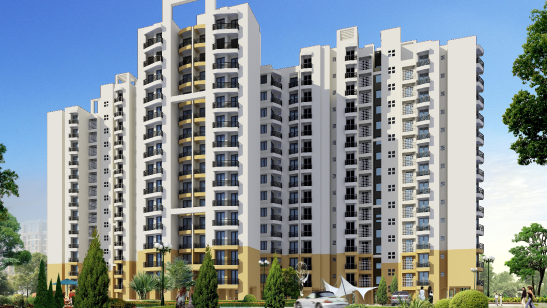
Overview
Own your Dreams in the most celebrated Township
2 BHK, 3 BHK apartments in Lucknow - These high rise Lucknow apartments come in 2 BHK and 3 BHK variants. Strategically located near Lucknow- Sultanpur highway, these are class apart in itself. Most of the unit are 3 sides open and ensure no dearth of fresh breeze to its residents.
Sushant Jeevan Enclave stands tall with Stilt+ 13 floors and Stilt + 14 floors. It has a commercial center in the vicinity to cater to the shopping needs of its residents. These 2 BHK, 3 BHK apartments in Lucknow are surrounded by emerald parks, large open spaces, plots and villas. These 2 BHK, 3 BHK apartments in Lucknow exemplify excellent planning with efficient utilization of spaces.
With such enthralling elements backing it, Lucknow Sushant Jeeven Enclave gives an opportunity to its residents to rub their shoulders with bravura nature and also fulfill their dream of living on green a reality.
Specifications
| TYPE OF STRUCTURE |
|---|
| Framed Structure Conforming to BIS Seismic Codes. |
| FLOOR FINISH | |
|---|---|
| Living/Dining | Vitrified Tiles |
| Bedrooms | Laminated Wooden Flooring |
| Stairs | Marble / Kota |
| Balconies | Non-skid Ceramic Tiles |
| TOILETS | |
|---|---|
| Flooring | Non-skid Ceramic Tiles / Porcelain Tiles |
| Walls | Tiles as per Architectural Design |
| Chinaware | European Type WC, Wash Basin, with CP FittingsMarble / Granite Counter |
| Counter | Provision for Hot and Cold Water Supply |
| Water Supply | Looking Mirror, Towel Ring/Rod, Paper Holder, Soap Dish and Health |
| Other Fixtures | Faucet |
| KITCHEN | |
|---|---|
| Flooring | Non-skid Ceramic Tiles or equivalent |
| Dado | Tiles Cladding on Walls as per Architectural DesignProvision for Hot and Cold Water Supply |
| Water Supply | CP Fittings with Mixers |
| Fittings Sink | Stainless Steel Sink with Drain Board |
| Joinery | |
|---|---|
| Windows | UPVC / Anodized Aluminium Powder Coated with Float GlassSeasoned Hardwood Frames with Moulded Door Shutters. All doors |
| Doors | shall have decorative fittings |
| WALL FINISHES | |
|---|---|
| Internal | All Wood Work shall be finished with Synthetic Enamel Paint. Drawing and Dining Rooms/BedroomsWalls shall be finished with Plastic Emulsion Paints as per design |
| External | Pleasing Elevation with Semi-Permanent Finish / All Weather Exterior Paints |
| OTHER FEATURES | |
|---|---|
| Electrical | Copper Wiring in Conduits with Modular Switches |
| Telecommunication | Provision of Telephone Points in Drawing Room, Dining Room and All Bedrooms Provision of TV Aerial Points in Drawing Room / Lobby and all Bedrooms |

