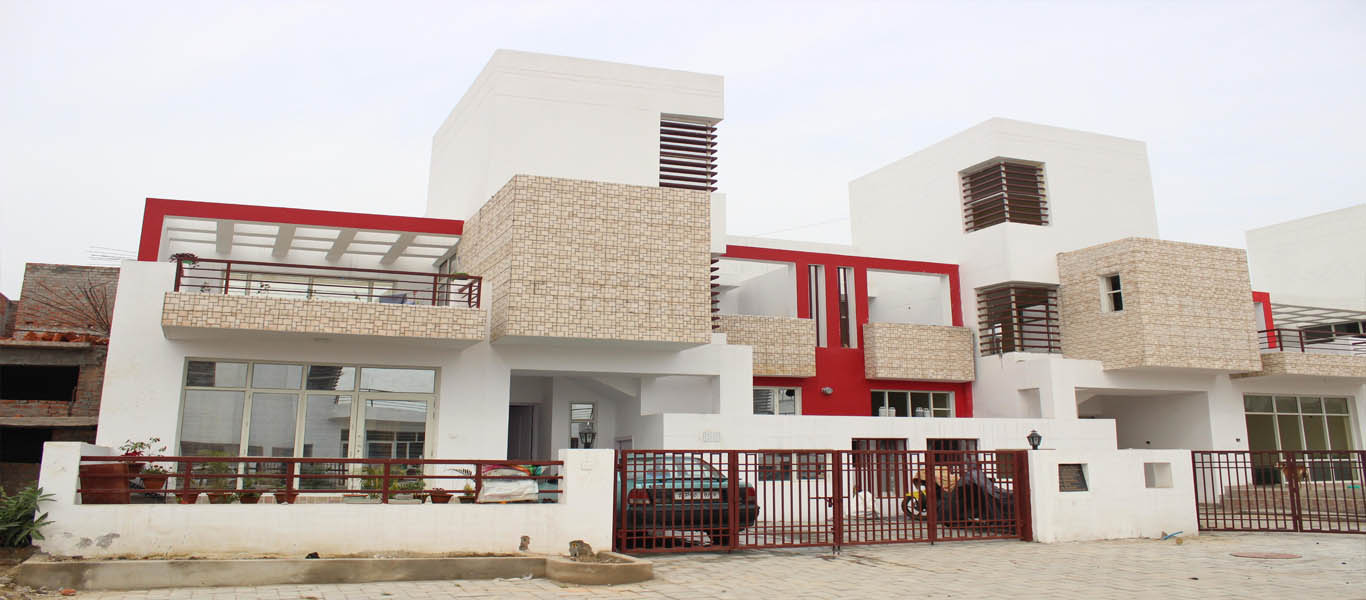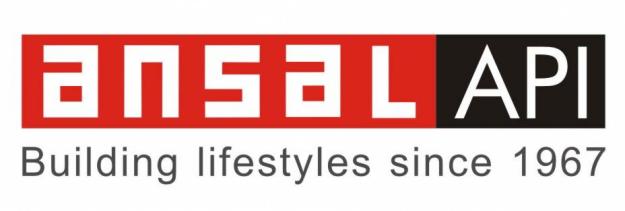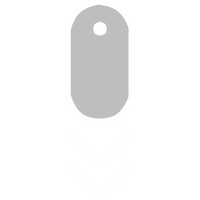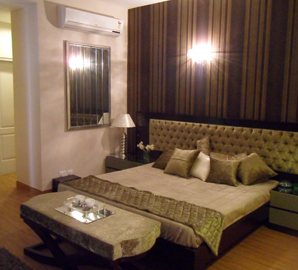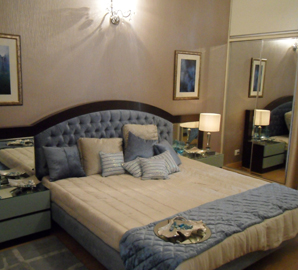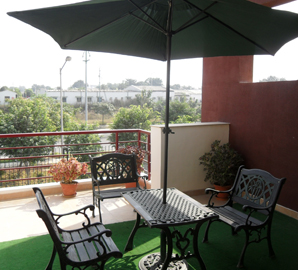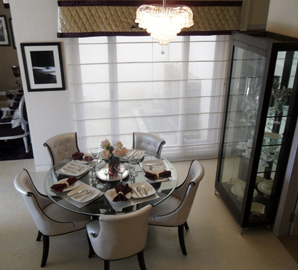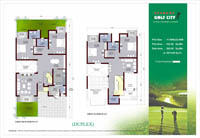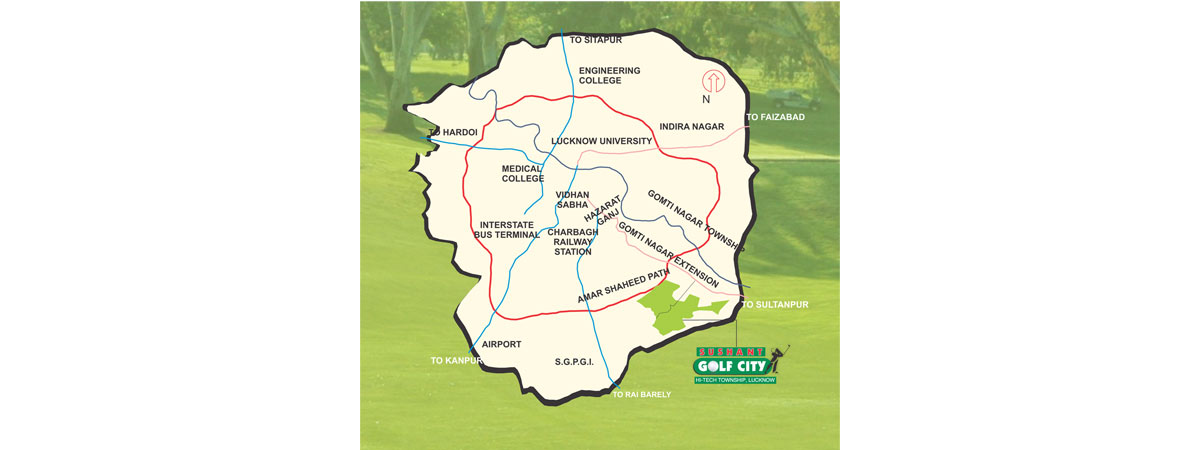Charmwood
Charmwood
- Home
- →
- Projects
- →
- Charmwood
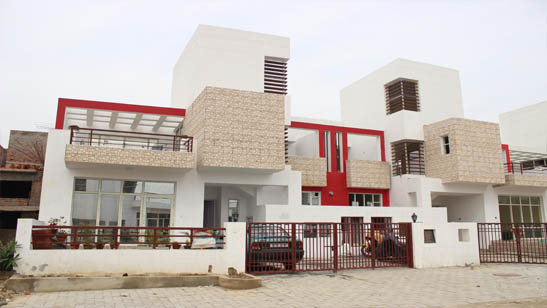
Overview
the fine world of affordable villas
When you want the real comforts of life and are in the lookout for your ideal lair, come to our low cost villas.
Features
- Luxurious living
- Large open space
- Car parking
- Value for Money
- Independent lawn
- Immaculate planning
- Excellent location
Specifications
| TYPE OF STRUCTURE |
|---|
| Load Bearing Structure Conforming to BIS codes with RCC Columns and tie. Beams as per design requirements. |
| FLOOR FINISHES | |
|---|---|
| Living / Dining | Vitrified / Ceramic Tiles of pleasing shades |
| Bedrooms | Laminated Wooden Flooring with skirting |
| Stairs | Marble |
| Balconie | Non-skid Ceramic Tiles |
| TOILETS | |
|---|---|
| Flooring | Non-skid Ceramic Tiles / Porcelain Tiles |
| Walls | Ceramic Tiles upto ceiling |
| ChinaWare | European Type WC· white shade, Wash Basin-white shade |
| CP Fittings | Single Lever BIS approved CP fittings |
| Counter | Granite Matching with Floor |
| Water Supply | GI Pipes for Hot & Cold water supply |
| Other Fixtures | Looking Mirror, Towel Ring I Rod, Paper holder, Soap Dish and Health Faucet. Master Bathroom of Duplex houses shall be provided with Bathing Cubicle |
| KITCHEN | |
|---|---|
| Flooring | Non-skid Ceramic Tiles or equivalent |
| Wall Cladding | Ceramic Tile cladding 2' above Kitchen Counter and upto 4'-9' Height on other Walls |
| Counter | Granite Counter |
| Water Supply | GI Pipes for Hot & Cold water supply |
| Fittings | BIS approved CP fittings with Mixer |
| Sink | Double Bowl Stainless Steel Sink with Drain board |
| JOINERY | |
|---|---|
| Windows | UPVC / Anodised Aluminum with Float glass. |
| Doors | Seasoned Hardwood frames with Moulded I Flush Door Shutters.The Main Entrance door shall be Teak Wood Paneled/moulded. Door fitted with brass fittings.All interior doors will have Anodised Aluminium Fittings. |
| WALL FINISHES | |
|---|---|
| Internal | All Wood work shall be finished with Synthetic Enamel Paint, all Walls of Drawing and Dining rooms/Bed rooms walls shall be finished with Plastic Emulsion Paints. |
| External | Pleasing elevation with Semi-Permanent Finish I All Weather Exterior Paints. |
| OTHER FEATURES | |
|---|---|
| Electrical | Copper Wiring in conduits with Modular Switches. |
| Telecommunication | Provision of Telephone Points in Drawing Room, Dining Room and All Bedrooms. Provision of TV Aerial Points in Drawing Room / Lobby and all Bedrooms. |
| Others | Only niches for Wardrobes shall be provided. |



